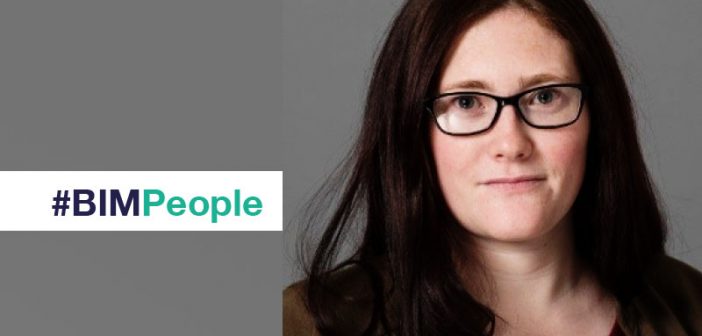Belinda Dillon, Associate Director at Digital Construction Technologies Group and Women in BIM member talks to BIMIreland.ie about the new company, applying what she has learned from her DIT master’s degree to the work environment and gives advice on BIM opportunities and training.
As Associate Director at Digital Construction Technologies Group, Belinda Dillon is in a new role at the forefront of digital construction. Digital Construction Technologies Group provide a broad range of services across the digital construction sector, including Building Information Modelling (BIM) Implementation, BIM consulting, BIM Level 2 Certification, model production, and traditional 2D services.
In October 2018 their partnership with BRE was announced, they are the official business partner for Ireland and offer a range of services in conjunction with BRE, including BIM Level 2 Certification. Here Belinda tells us about her work, her DIT master’s degree, and gives advice on BIM opportunities and training.
Can you describe your duties as Associate Director at Digital Construction Technologies Group?
As an Associate Director at DCT Group, my duties involve a broad range of activities, from creating in-house training material, managing staff resources, to creating BIM Standards, Methods and Procedures (SMPs). I’m currently building an internal website to progress staff development.
Can you tell us about the team and management structure?
Our team experience ranges from interns to BIM leads; this includes ex-plumbers, qualified architects and engineers. This diverse knowledge is a fantastic way to ensure growth in our team. Our office is paperless, we generally utilise 65” touch screens for our client meetings and to enhance our in-house training and planning, we utilise a touch projector.
Both Joseph and I manage the team. We are often meeting clients or on site, but we try to ensure either of us is in the office. We share our knowledge and experience to guide and develop the staff to ensure that they are continually progressing. Collaboration and sharing the knowledge is key to this.
What types of projects are the team currently working on?
Our scope of work is quite broad; we are delivering BIM / Digital Implementation services for several clients. Our team is working on model production support for MEP consultants, Tier 1 and Tier 2 contractors; we are also developing custom Revit family content for suppliers.
What BIM training and industry experience did you have before joining Digital Construction Technologies Group?
During my time as BIM Manager for Varming Consulting Engineers, I worked towards BIM Implementation; this included in-house training in both software and methodology. I managed the creation and development of the BIM SMPs during my time there. Varming achieved BIM Level 2 Certification in late 2018.
January 2014, I joined the BIM Technologies course at DIT Bolton Street. The course was multidisciplinary, through this collaborative environment I gained broad knowledge for each discipline. January 2015, I transitioned to the master’s degree in applied Building Information Modelling and Management (aBIMM), graduating with a first-class honours in October 2017.
My role before DCT Group was BIM Information Manager for Jones Engineering, managing the BIM content for the New Children’s Hospital. Working closely with John O’Brien (Mechanical Division BIM Manager), we developed BIM SMPs for the company. Completing the BIM Level 2 assessment at the end of 2017 enabled the Level 2 BIM Certification to be awarded in January 2018.
Can you tell us more about the MSc in Applied Building Information Modelling & Management and your transfer into the course?
In 2013 I decided to study part-time on DIT’s BIM Technologies course. I will always recall the BIM abbreviations during the first lecture, it was daunting at first, but it is second nature now. January 2014, I transitioned from BIM Technologies to the MSc in aBIMM. The course was primarily based on collaboration and sharing each disciplines knowledge.
The assignments were mostly within teams, each member had a skillset. We all had one objective; to develop a full BIM project, not just a model, but the information and documentation associated with it. The teamwork was fantastic. There was no weak link; we worked together for the benefit of the assignment. I believe this should be standard for construction projects.
What was the main lesson you learned from this course and applied in your work?
The main lesson from the Master’s in aBIMM is to be conscious of software updates. For my final assignment, I chose a quantitative research methodology and decided to analyse software. The topic was to assess energy analysis apps within Revit. Unfortunately, the software being analysed was removed from the Autodesk app store. The focus of the paper changed to Integrated Environmental Solutions (IES) and Revit interoperability. It included analysing the traditional pen and paper method, versus an IES model created manually, versus Revit spaces imported to IES 2016.
In March 2017, IES released the 2017 version software, to keep the paper relevant it was decided to analyse 2017 also. Although it was a short time frame, I submitted the paper in April 2017.
Can you describe the goals for the company over the coming year?
We are currently putting the 2019 strategy in place; we have attained all of 2018’s goals. Our vision for 2019 at DCT will include hiring additional staff, expanding our office and developing our position as a leading BIM Consultancy in Ireland. DCT Group will offer additional services in the coming year. There will be another exciting press release in early 2019, but that’s under wraps for now.
Furthermore, with the release of the Government’s digital roadmap, we aim to support our clients with the coming transition from PAS 1192 to ISO 19650.




